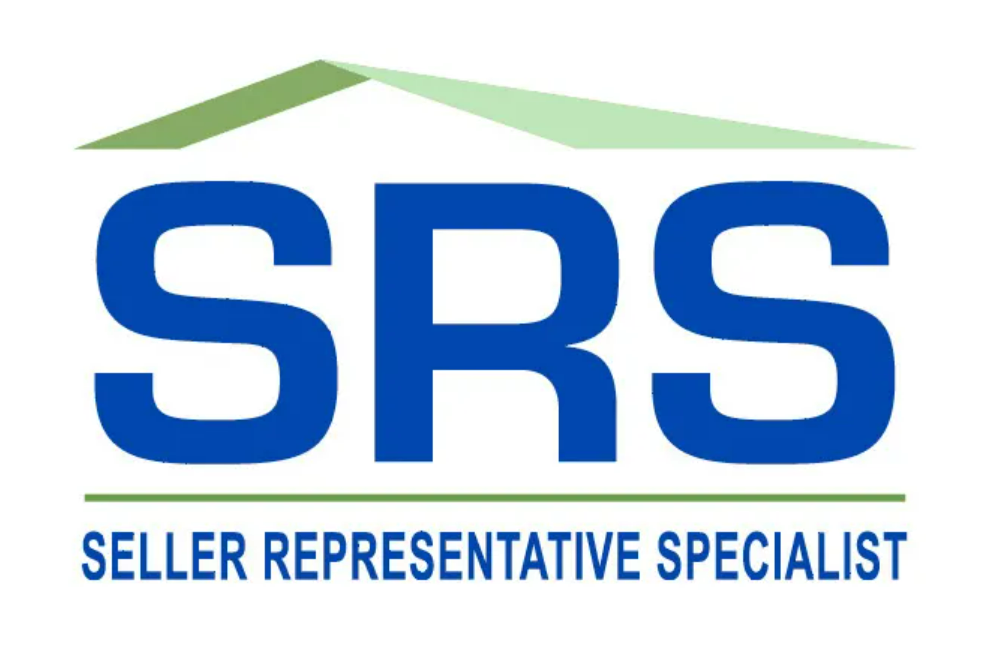


2706 Heather Place Opelika, AL 36804
-
OPENWed, Apr 29:00 am - 3:00 pm
Description
174076
$3,242
8,712 SQFT
Single-Family Home
2020
Lee County
The Reserve at Wyndham Gates
Listed By
Jack Ramey, Coldwell Banker Alliance
LEE COUNTY
Last checked Apr 1 2025 at 5:32 AM CDT
- Stove
- Some Electric Appliances
- Microwave
- Electric Range
- Disposal
- Dishwasher
- Walk-In Pantry
- Separate/Formal Dining Room
- Kitchen Island
- Garden Tub/Roman Tub
- Ceiling Fan(s)
- Breakfast Area
- Attic
- The Reserve At Wyndham Gates
- Fireplace: Wood Burning
- Fireplace: One
- Fireplace: 1
- Foundation: Slab
- Heat Pump
- Electric
- Central Air
- Community
- Carpet
- Tile
- Simulated Wood
- Plank
- Utilities: Sewer Connected, Electricity Available, Cable Available
- Elementary School: Northside Intermediate/Southview Primary
- Middle School: Northside Intermediate/Southview Primary
- Two Car Garage
- Garage
- Attached
- 2
- 2,237 sqft







